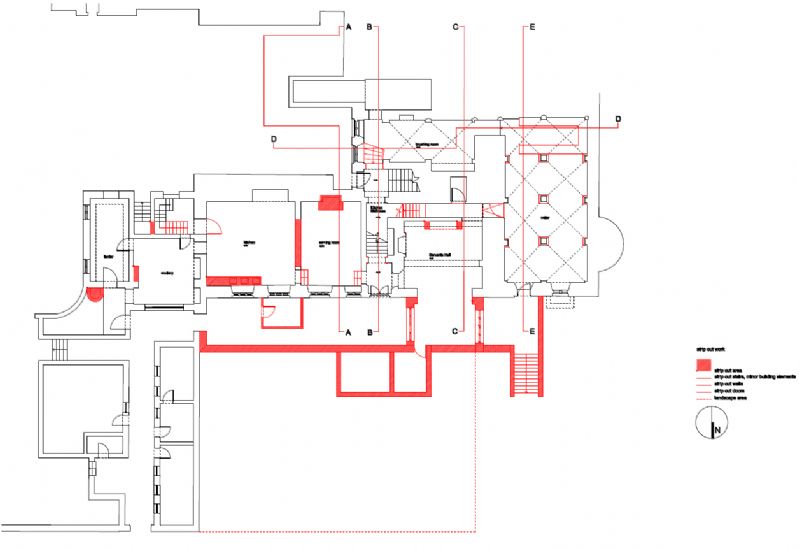Basement
Select the "before" option for the Floor Plan of the Basement showing strip out works for the Hall (shown in red). These works mainly cover the removal of features and additions made during the 20C.
Select the "after" option for the Floor Plan of the Basement showing proposed works for the Hall (shown in blue). These works mainly cover the alterations needed to recreate features present in the 1750's and removed during the 20C.
The rooms listed below are those rooms in the Basement that will be restored. For historical details, the restoration plan and photograph(s) of each room in their existing state, please click on the room of interest on the below list.
 click on the plans to enlarge |
 |
||||||||||||||||||||||||||||||||||||||||||||||||||||||||||||
|
