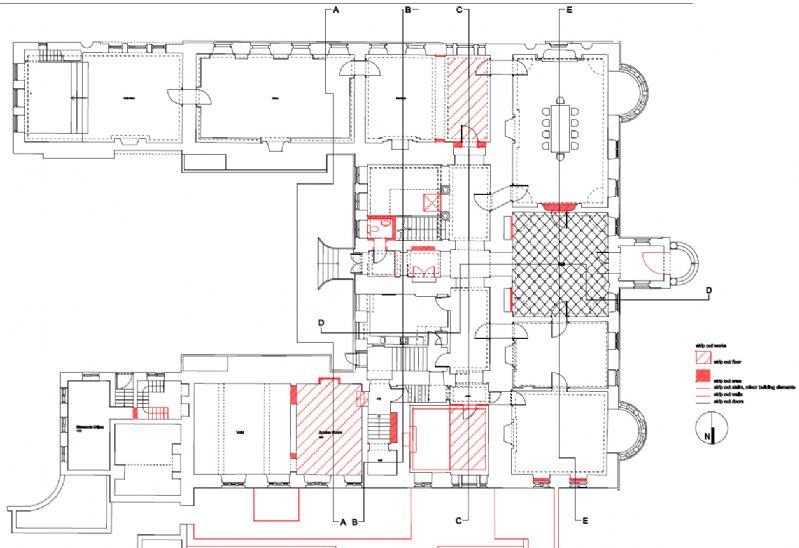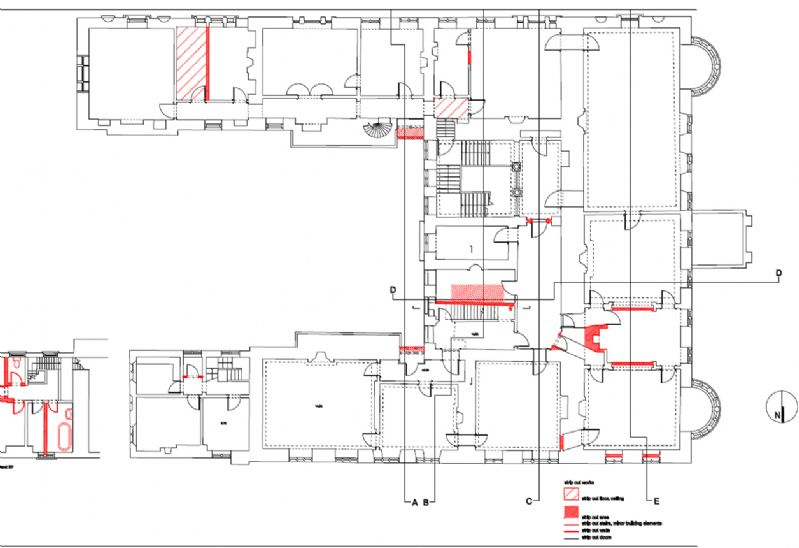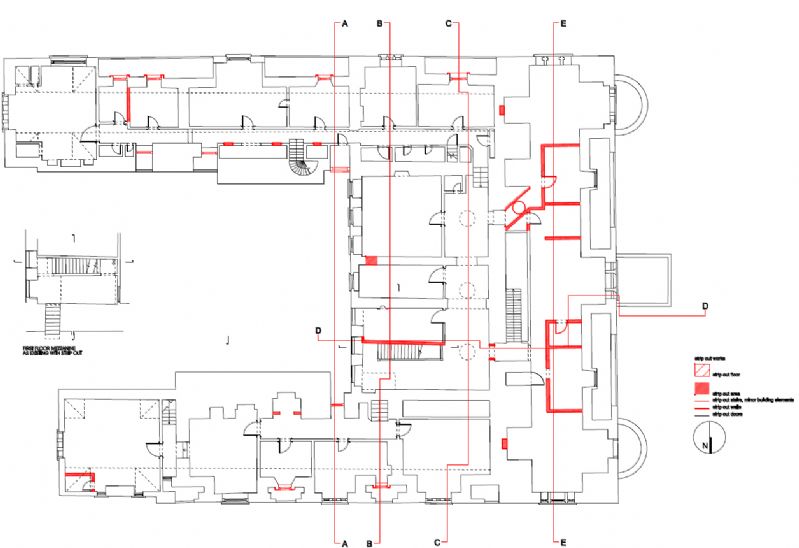RECONSTRUCTION OF SECOND STAIR
A new well stair on the footprint of the original is proposed (see below Ground Floor, First Floor and Second Floor plans). This will provides a generous daylit stair that serves all floors of the North Wing and Front Wing, not only connecting the Ground Floor to the first floor mezzanine, to the First Floor and to the Second Floor, but also providing a convenient stair that means that the Long Gallery is no longer isolated and can be brought back into use.
There is evidence that a second stair existed from the 1630s and took the form of a well-stair extending over two bays. Elements survive in the Ground Floor Mezzanine Store GM15 in the form of a blocked doorway with a four-centred arched head, and a pendant finial supporting a beam across a previously blank opening overlooking the Cross Corridor G11.
 click on the plans to enlarge |
 |
The stair had been replaced with the present straight-flight stair by 1819, presumably in order to provide additional service rooms on the ground, mezzanine, first and second floors. The alteration, however, was makeshift, cutting across windows and leaving space without daylight, ignoring elements from the early house and resulting in badly planned mezzanine rooms.
The alterations of 1909 (Dunn & Watson) truncated the later stair at the Ground Floor Mezzanine GM15a in order to enlarge the Butler’s Pantry G15 that had been created at the ground level in the early 19th C; the mezzanine being served by a new stair contained in a shaft formed within the closets G12d adjacent to the Butler’s Rooms G12b-c.
 click on the plans to enlarge |
 |
The removal of the original second stair has meant that there is no continuous stair running through the full height of the house, thus leaving the top floors isolated.
For specific alterations to a room, please review rooms details to be found on Ground Floor, First Floor and Second Floor pages.
 click on the plans to enlarge |
 |
