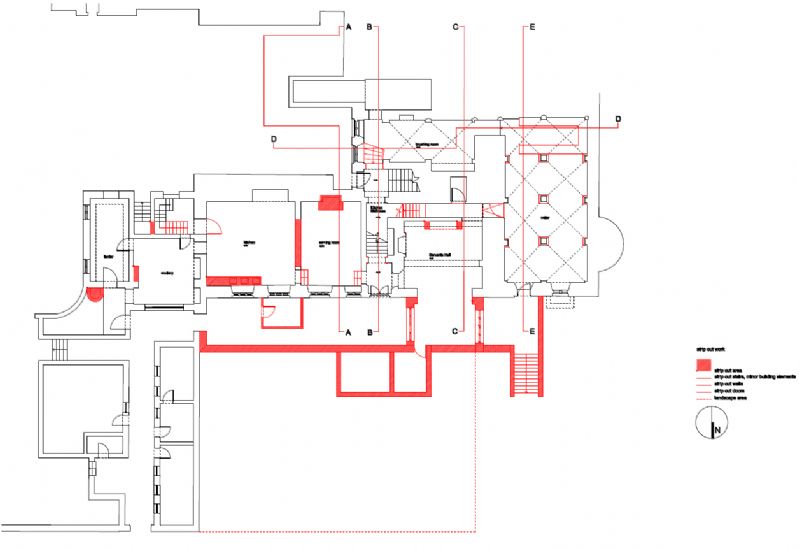EXTENSION OF OUTSIDE KITCHEN AREA
The outside kitchen area extended along nearly the whole of the North Wing (see below Basement plans), with steps opposite the North Entrance leading up to the site of where the original stables might have been located.
However, by 1819, the wall of the North Wing had been subdivided by the introduction of the Servant’s Entrance. This was a single storey structure, occupying the central section of the area and extending out from the house to leave a narrow passage against the retaining wall. It linked the Kitchen B19a to the North Entrance B17 after the insertion of the Justice Room G18 in the void over the Serving Room B18 had blocked the original connection within the house. The new structure also accommodated the porch outside the North Entrance and a store at its west end; the steps in the retaining wall aligning with the North Entrance remaining in use.
 click on the plans to enlarge |
 |
The Servant’s Entrance was removed in 1909 by Dunn & Watson when a new connection was formed beneath the Justice Room following the excavation of the Serving Room. A fragment of the early 19th C building was left as a Kitchen Porch B19b, and a new extension B12c to the Servant’s Hall B12b was built out over part of the west end of the area, joining to new brushing and knife rooms B12d-e contained within the retaining wall structures. The railings are shown on the Dunn & Watson drawings. Replacement glazing has been introduced in the windows and skylight of the Servant’s Hall extension in the second half of the 20th C.
With the restoration of the volume of the original Kitchen, more light and space is required immediately outside the building for the kitchen group of rooms. The retaining wall is, therefore, removed, allowing the area to be widened and the park to step down to it in a series of sloping gross banks. At the west end, the 1909 steps are rebuilt to provide access to the gate in the screen wall, giving meaning to Habershon’s side gate of 1843.
The North elevation is primarily of 1630’s construction with early 18th C modification by Sir Thomas Powys. The extension at the East end was implemented in a series of works constructed as a series of additional storeys in the 18th C, 19th C and 20th C for the Powys family.
The repair of the North Wing follows the removal of structures abutting the wall. The east window in the Kitchen appears to survive in its original form and is used as the pattern for the reinstatement window where the early 19th C doorway is removed. New windows using the same detail are incorporated where the wall of the Servant’s Hall is reinstated following the demolition of Dunn & Watson’s extension. All materials will follow the evidence of the original.
The lack of daylight in the north half of the corridor resulted in progressive attempts to open up the space to allow daylight to enter. In the 17th C house, evidence in the ground floor mezzanine indicates that the Second Stair G15 was open to the corridor allowing light in directly from the East elevation, in a similar fashion to the Best Stair G13. Early 18th C alterations by Sir Thomas Powys or his grandson resulted the enclosure of the Second Stair and brought and the introduction of borrowed lights, the imprint of which survives above the doors onto the Kitchen Stair G16/d1 and the present kitchen G15/d; this was followed by the subsequent removal by Cowtan about 1900 of the door that was sited in the archway on the north side of the central compartment G10 and the introduction of the arch-headed borrowed light onto the present store at the end of the corridor G12, by then used as the butler’s bedroom and sitting room. Further glazing was introduced below the latter when cloakrooms were stripped out from that space at the end of the 20th C.
Opening up the ends of the corridor, allows the tri-partite windows on the north and south elevations that align on the corridor to terminate the corridor and allow daylight through the whole house.
For specific alterations to a room, please review room details to be found on the Basement page.
