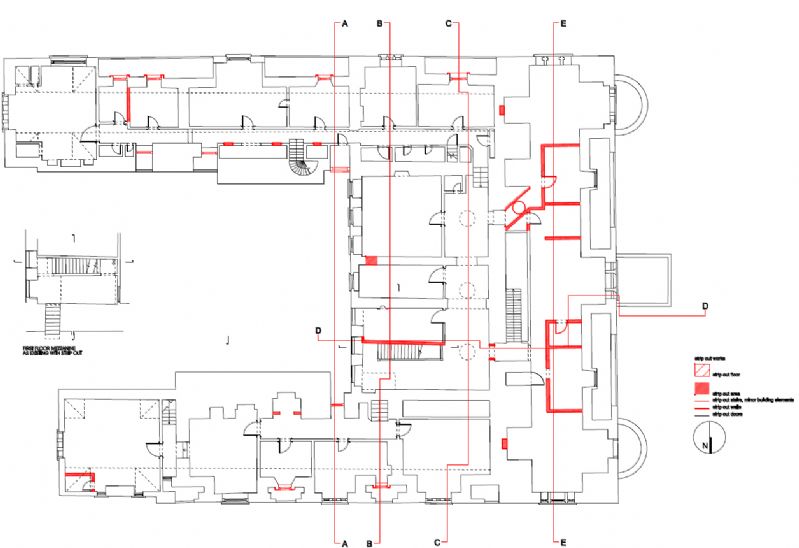RESTORATION OF NORTH WING UPPER FLOOR
The upper floor of the North Wing was originally constructed in the 1630’s with one large space (rooms S16-17-18-19) lit by windows in the north gables (see below Second Floor plans). It was heated by a hearth on its south wall which survives with a good four-centred chimneypiece in S16c. The area was approached from a stair off the second staircase S15, and connected to an unheated room at the west end S12. The quality of the chimneypiece indicates that the area was lodgings of some status.
The rooms S16-19 were progressively subdivided to provide three interconnecting servant’s rooms in the 19th C and new hearths provided heating. Further partitioning by Dunn & Watson included forming a passage through the central rooms in 1909; the dormer windows date from the same time and respond to the redivision of the plan, but the early fireplace was left isolated in the passage. The addition of two further storeys on the extension at the east end of the North Wing provided a large bedroom for three housemaids on the Second Floor. The new addition extended the Still Room Stair G22 to the Second Floor, allowing use of the space independent of family areas. In 1909 the rooms, from west to east, accommodated the Housekeeper’s Bedroom (S12), Head Housemaid’s Bedroom (S17a-b), Maid’s Spare Room (S18), Housemaid’s Work Room (S19), and the House Maid’s Bedroom (S20).
For specific alterations to a room, please review rooms details to be found on the Second Floor page.
 click on the plans to enlarge |
 |
