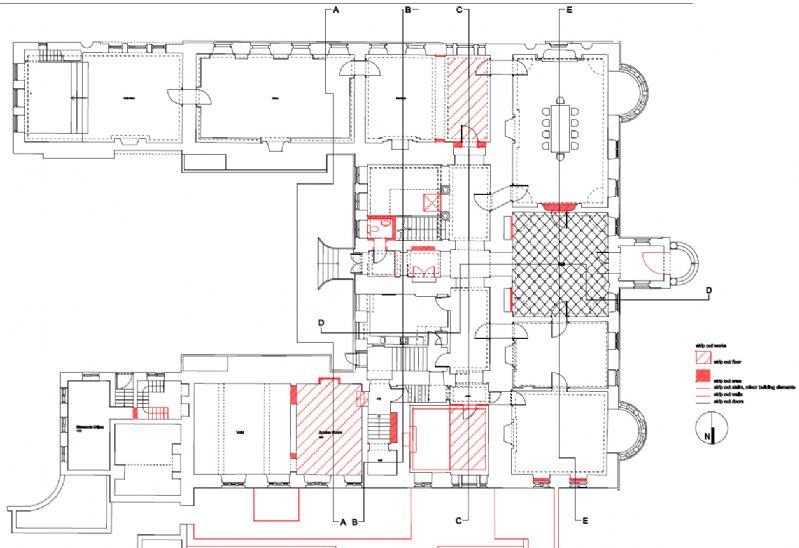RESTORATION OF MAIN CORRIDOR ALONG FULL WIDTH OF THE FRONT RANGE
Alterations to extend the corridor on Ground Floor across the full width of the front wing of the house (see cross-section C-C on below Ground Floor plans), to incorporate the two rooms at the ends of the present corridor, both of which have been much altered over the years.
The end room to the south originally formed the Garden Lobby G5 off which opened the Blue Room G6 (described as anteroom in the 18th C) and the Dining Room G4, whilst the end room to the north G12 was referred to as Mr Powys’s Room, but later was subdivided to provide service accommodation for the butler.
For specific alterations to a room, please review rooms details to be found on Ground Floor page.
 click on the plans to enlarge |
 |
